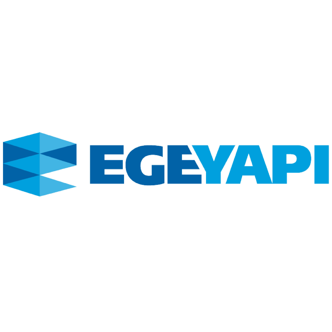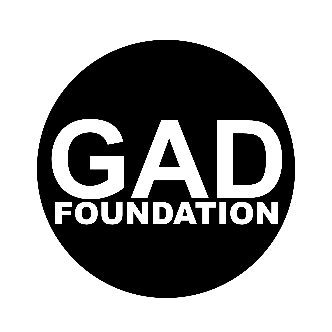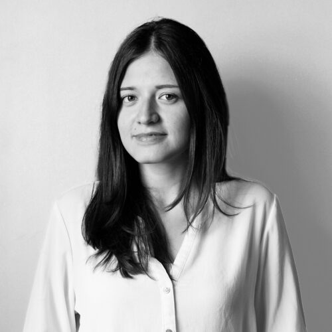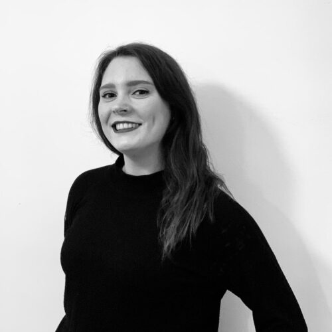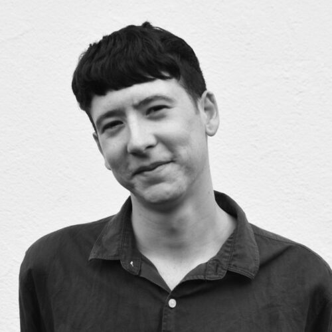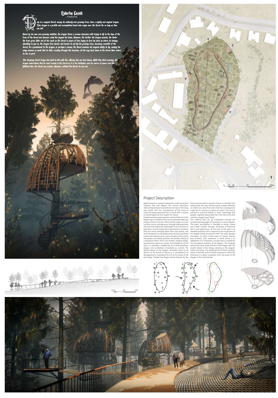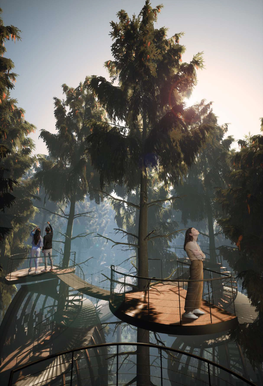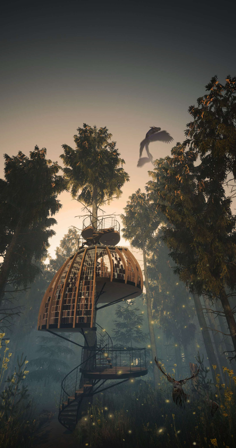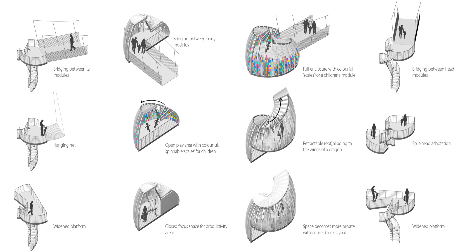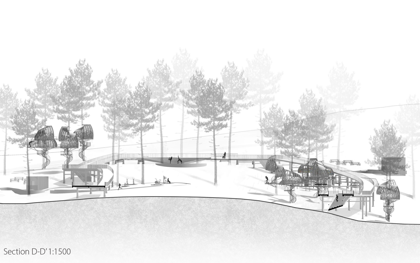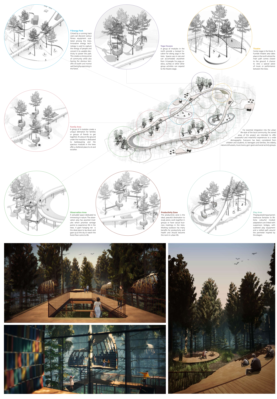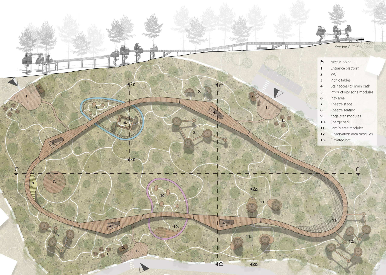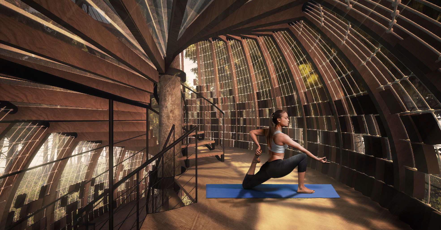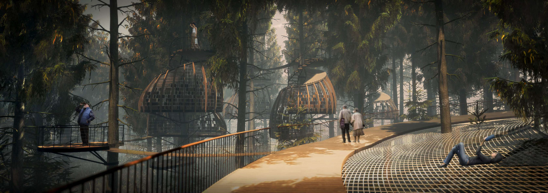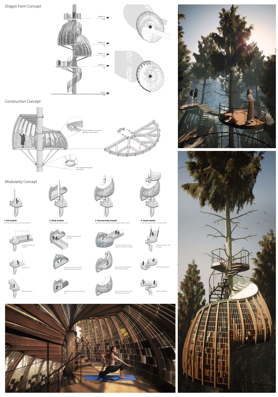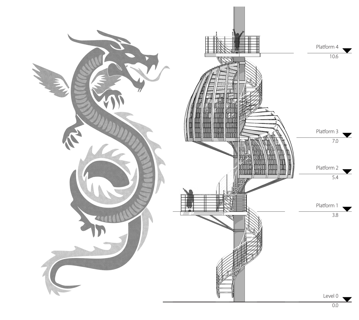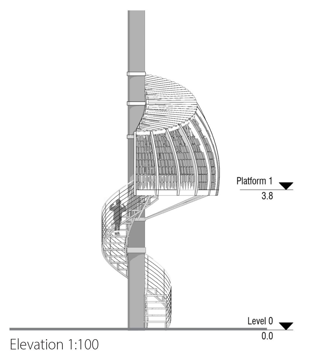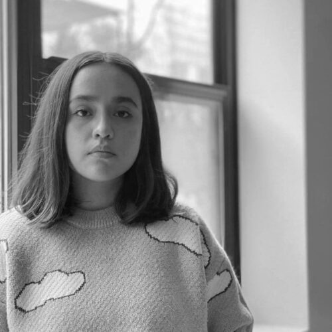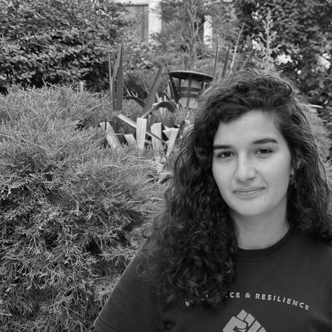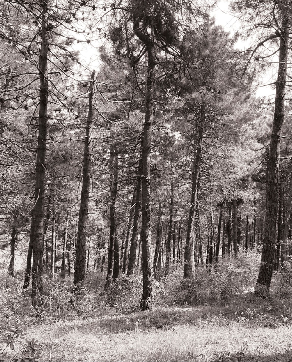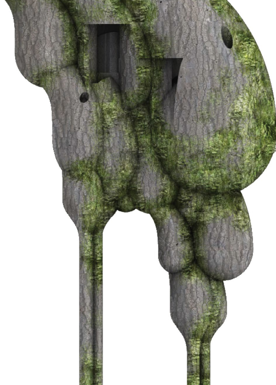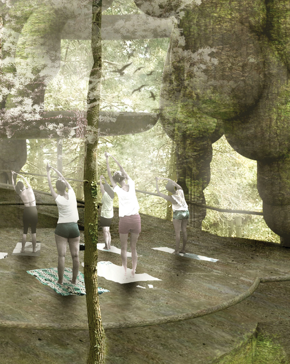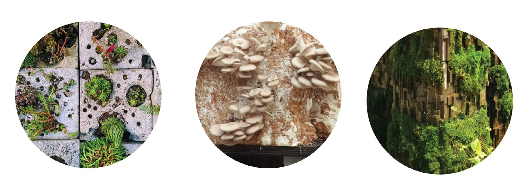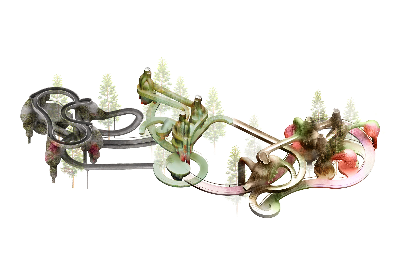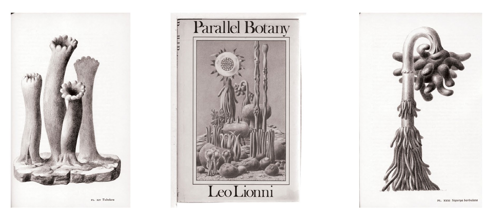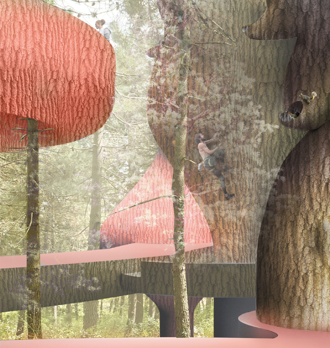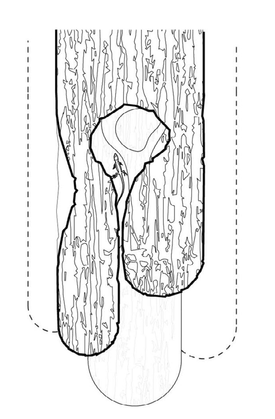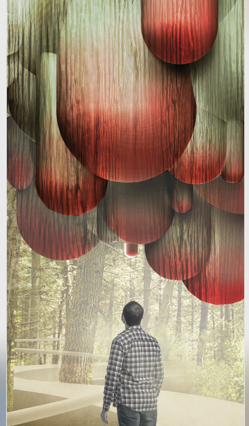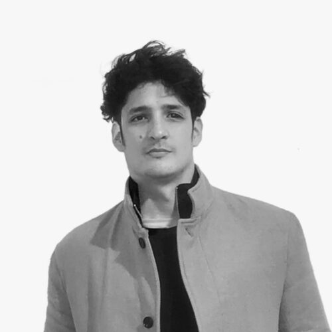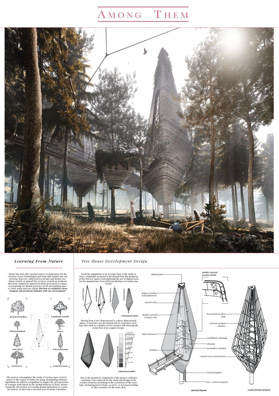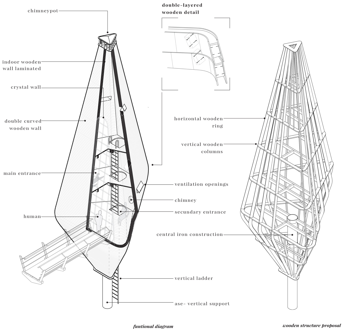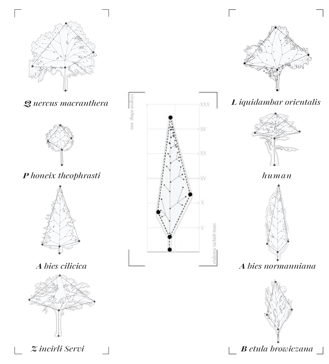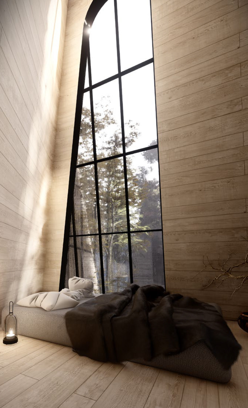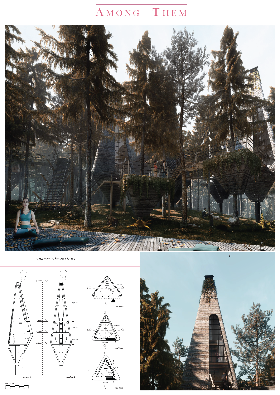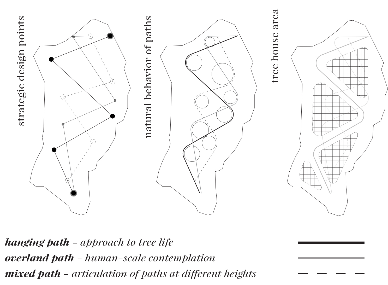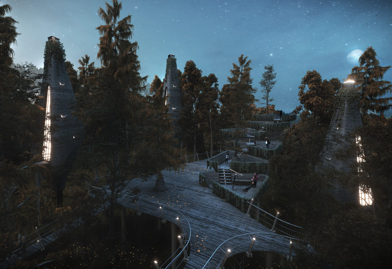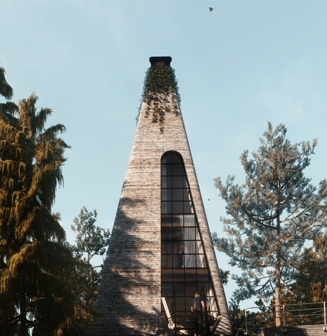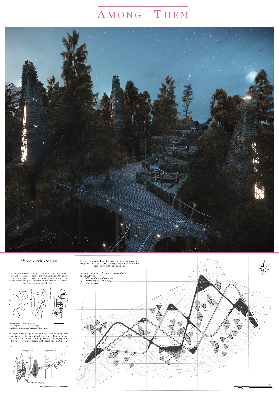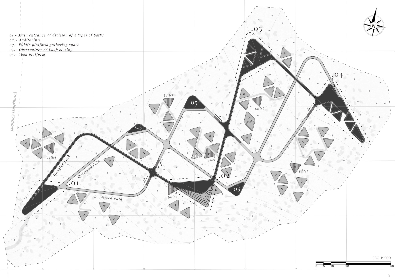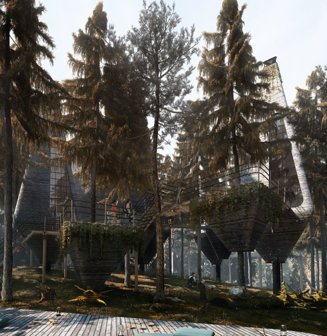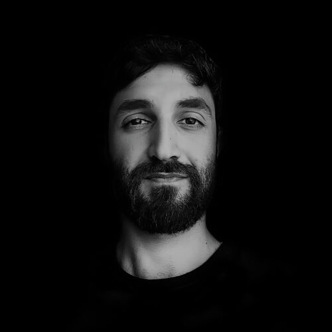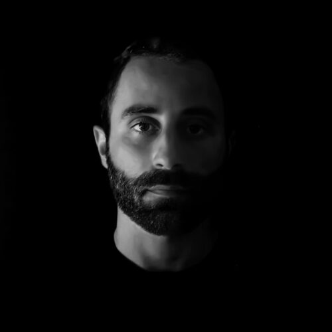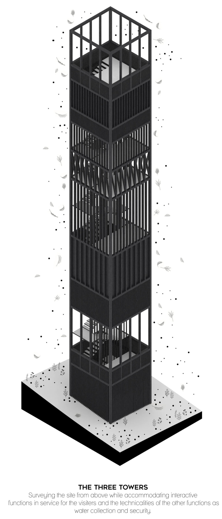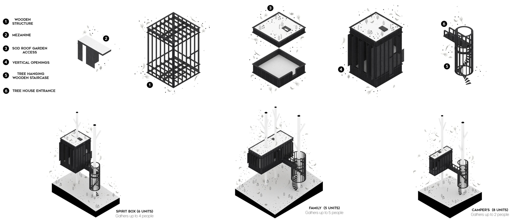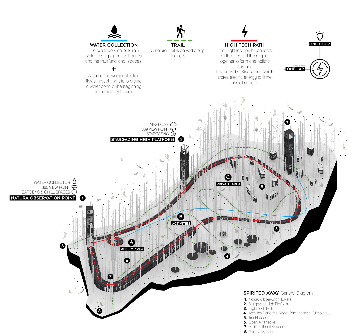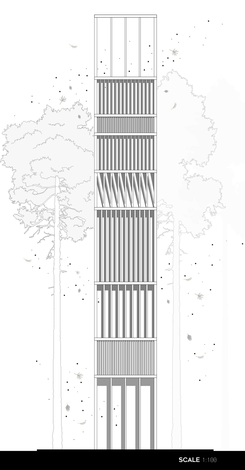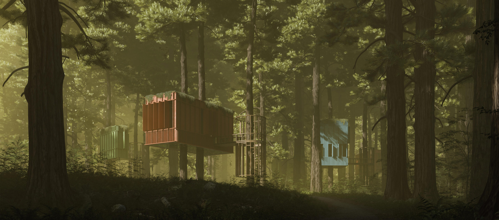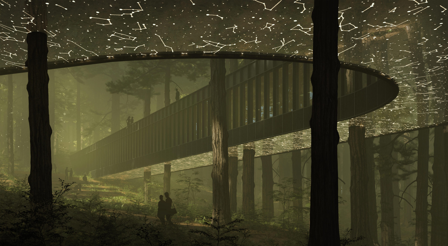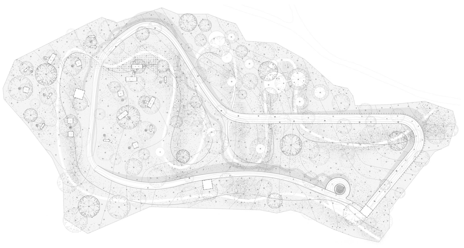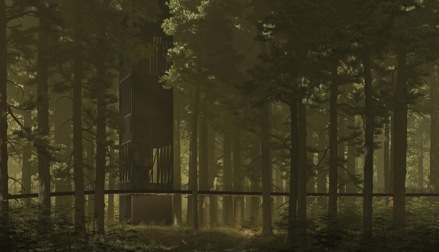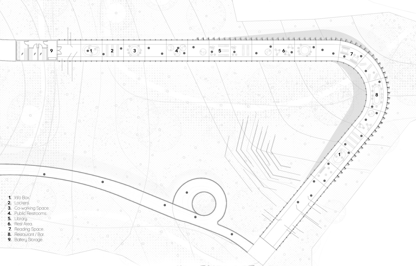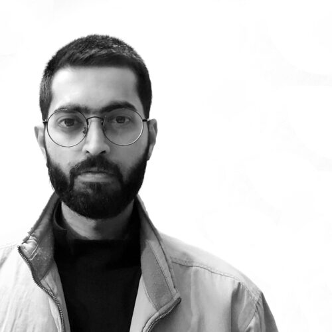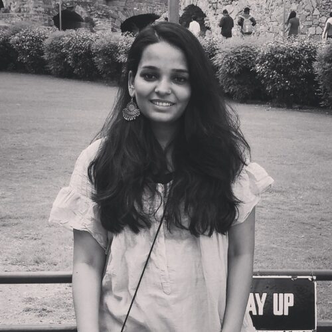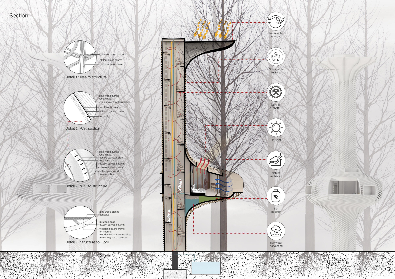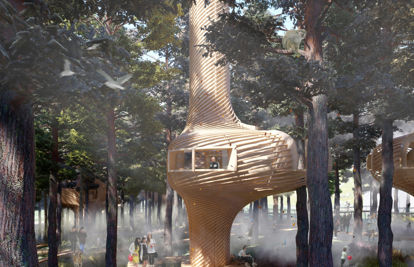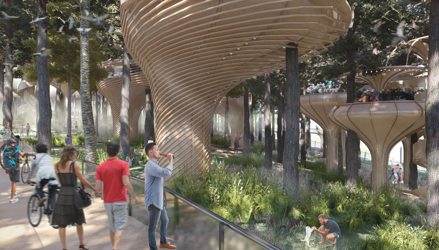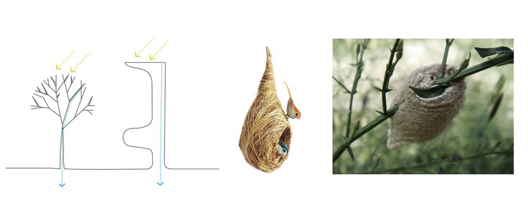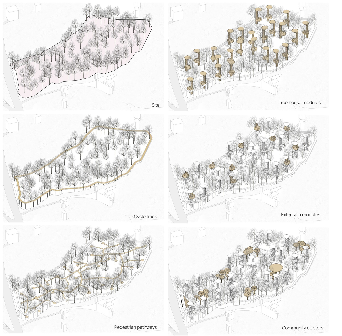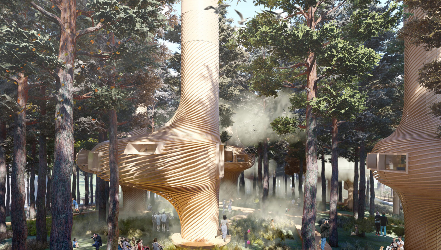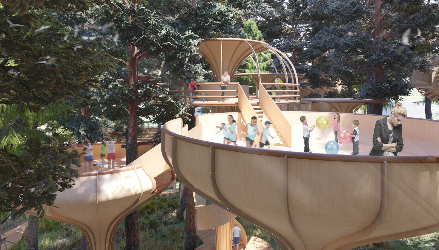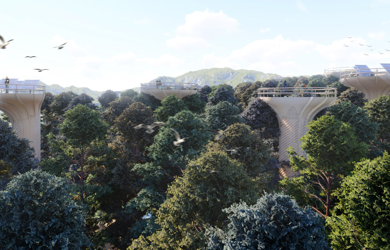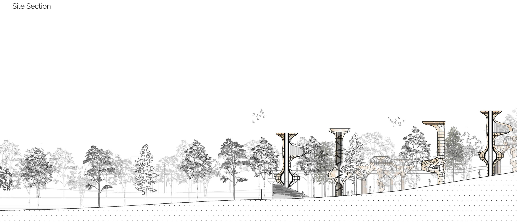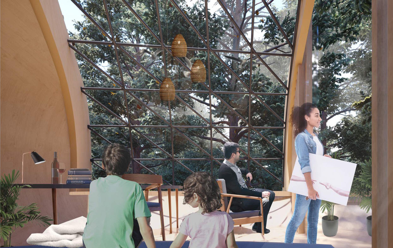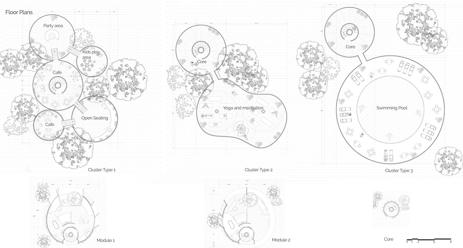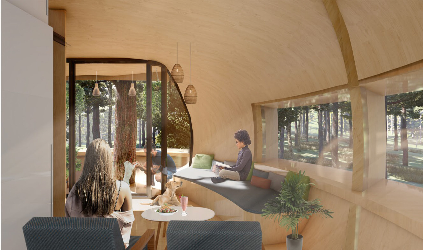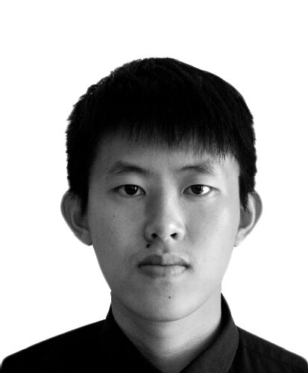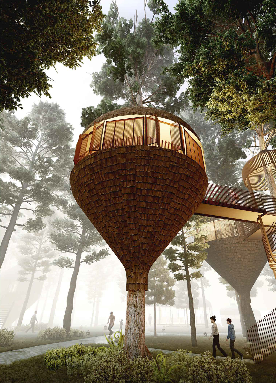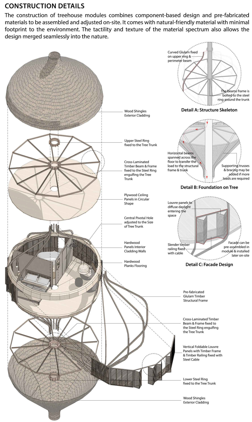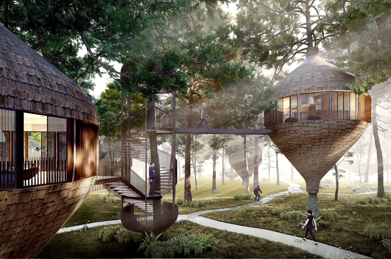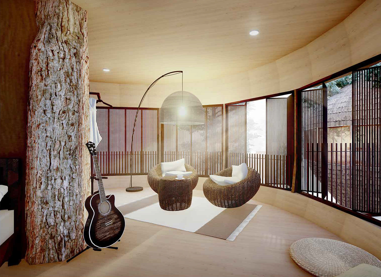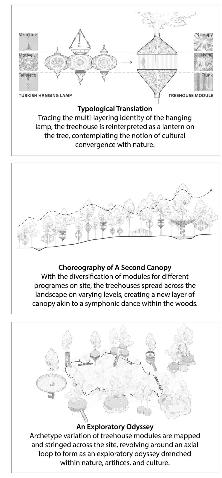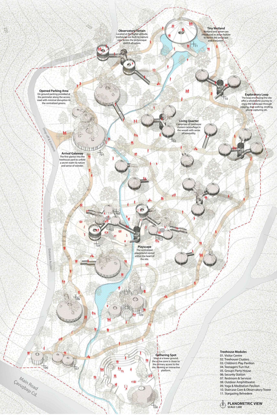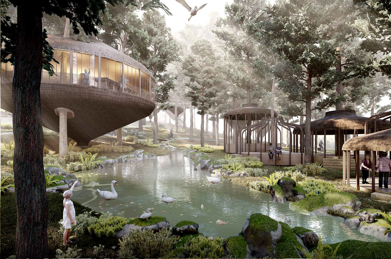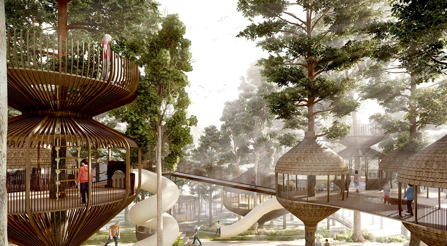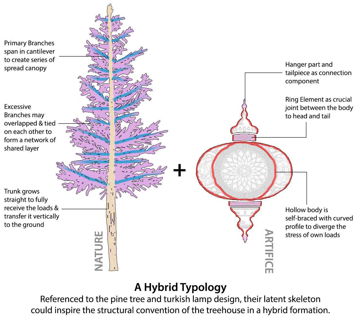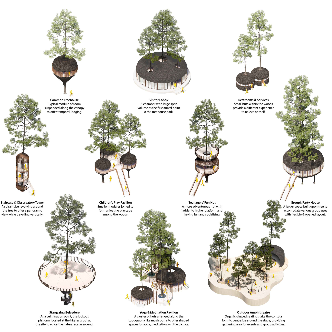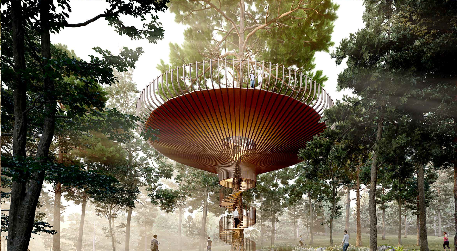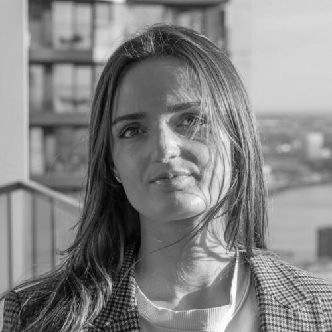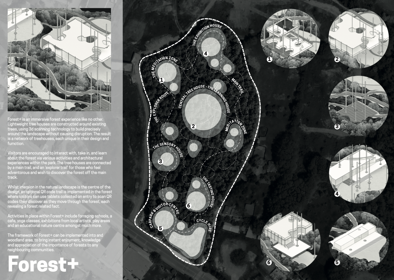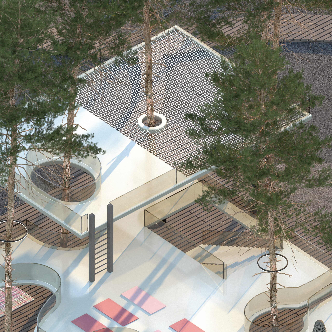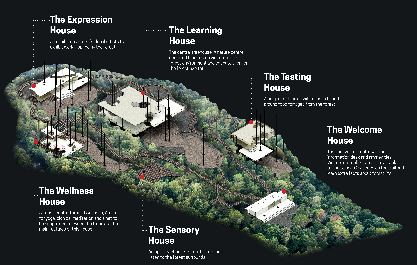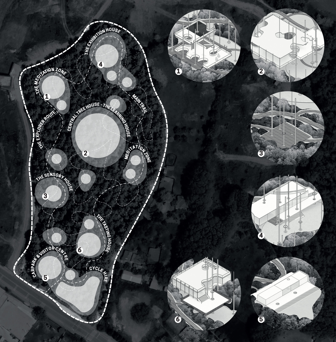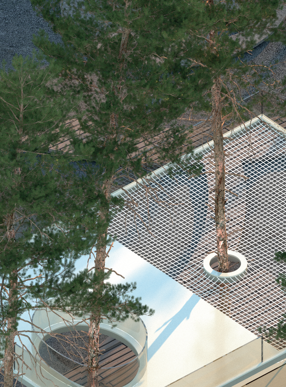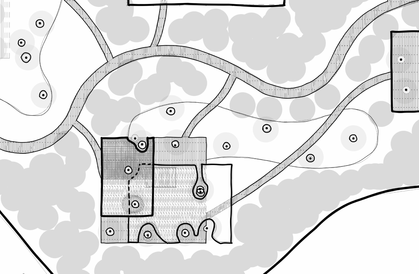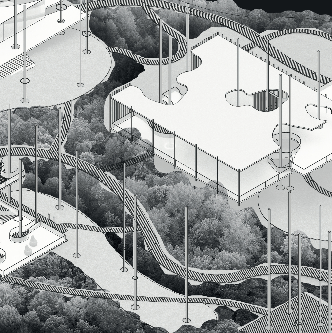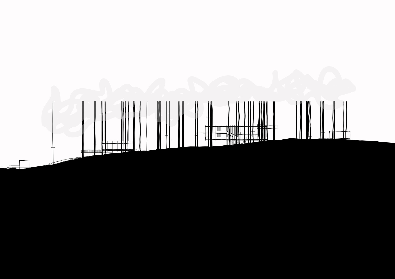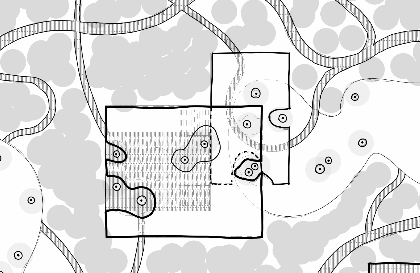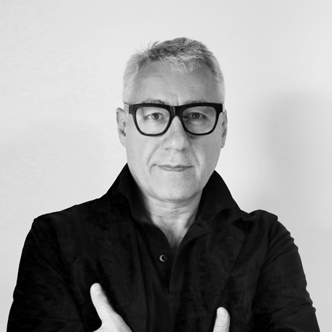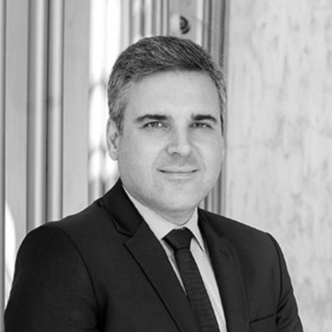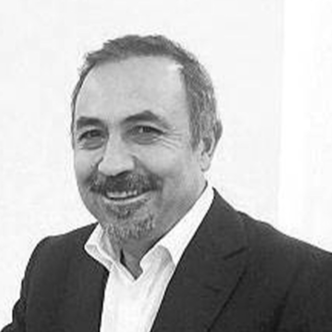STATEMENT OF INTENT
Tree House Park Design - GAD Foundation
CHAI YI YANG
LANTERNS IN THE WOODS
Enlightening the Convergence of Culture & Nature
A treehouse is an emblem of living upon nature. It is a latent form of architecture that represents how people used to live harmoniously alongside nature and its wilderness. Situated at the green heart within Cekmekoy, the project envisions an ecological approach as a Tree House Park to integrate nature as part of the urban life, akin to a breath of fresh air into the fast-paced urbanity. Nevertheless, how could we bridge the manmade artifices and the nature that we inhabit as a collective?
In this proposal, culture is anchored to be that bridge to raise the coexistence between artifices, nature, and people. Inspired by the convergence of cultural identity by the Turkish Mosaic Lamp, the design of the series of treehouses will resemble a tapestry of lanterns in the woods. These treehouses provide an envelope to the existing trees with lightweight and minimal supporting structures, touches the landscape lightly. They camouflage within the environment during the day, and glow amid the greens during the night.
The territory of treehouses is further celebrated through a diverse range of modules, such as exploring trails, suspended bridge, playscape, observatory platforms, yoga/ meditation zones, amphitheater and so on. Without damaging the ecosystem and wildlife, the imprint network of architectonics upon the pre-existed natural fabric provides a journey of wonder to access the landscape. In conclusion, the project has created an explorative realm through the embrace of the collectivism among the artifices, nature, and culture.
Background Context
Situated at the Suburban periphery of Istanbul, Cemekoy as a low-dense district is a combination of residential area and lush indigenous forests. Corresponding to the regional urban growth of Cemekoy, the project seeks the state of equilibrium and spirituality between artifices and nature anticipating the emerging urbanization. As the belief in the local culture is always a medium to evoke the resonance of existential consciousness of oneself correlated to the living environment, the design intends to bridge the cultural identity with the natural landscape to raise such sonority. Conclusively, the treehouse park embraces Cemekoy with a new layer of colour, a new place of ecstasy, and a new cradle of inspiration.
Inhabiting Nature
Wondering about the relationship between the traces of human living and nature, the treehouse park design sets as an experimental and empirical design approach to address the concern. Designed in lightweight and almost transient structures, the treehouses are raised on multiple levels and built upon the trees to comprehend an idea of negotiation with nature inhabit. Unlike the regular buildings which always take a footprint and scrape away part of nature, they leave the upper hand and show a gesture of acknowledgement to nature. Also, although they are relatively homogenized within the forest, the treehouse modules transform accordingly to accommodate various functions, analogous to our body cells- originated from a similar code yet adapting for specific functionality in a seamless manner.
Design For Assembly & Dis-Assembly
Anchored to the notion of low-impact construction, the treehouse modules are all designed in eco-friendly materials- lightweight, low-carbon, and component-based. Cross-laminated wood as the primary material, is designed in parts and components through the pre-fabrication method for the convenience of logistic and construction in a nature reserve area. Embracing the concept of reversible architecture, the joinery and fixing are designed to be non-destructive, hence enabling them to be assembled and disassembled easily. From an ecological perspective, this approach leaves a minimal impact on the forestry site, while complementing the character of a natural atmosphere.
A New & Old Ecosystem
Conclusively, the proposal traces a new lifeline across the existing landscape, offer an opportunity to bring urban life closer to the embrace of nature. The place has become a pause from the urban tempo, a relief from the city tension, and a discovery of one-self within nature. Integrating with the pre-existing ecosystem of wilderness, a new ecosystem with the coexistence of people, culture, artifices and nature is brought within gracefully- they come as a full circle of life.
